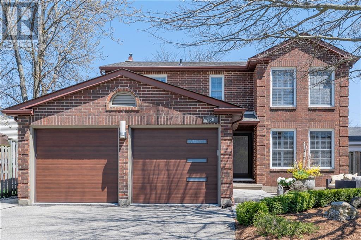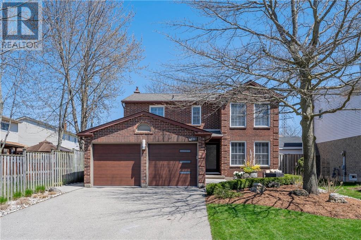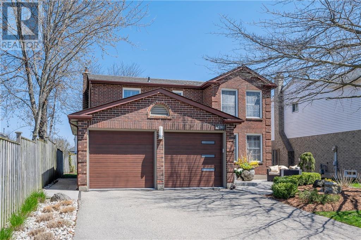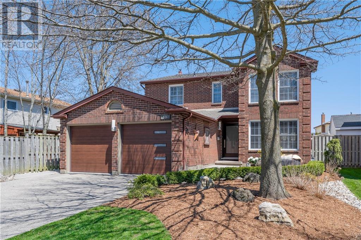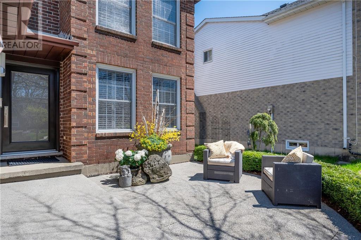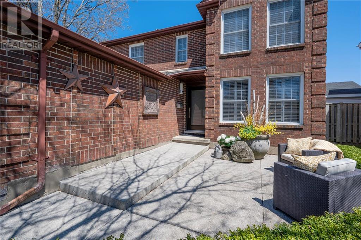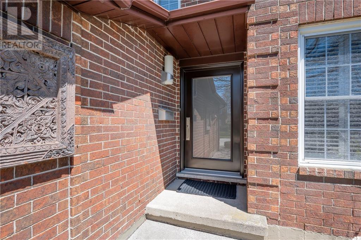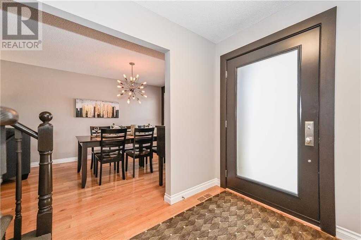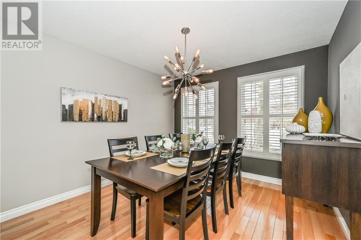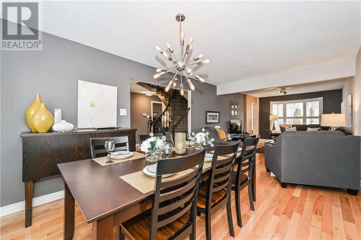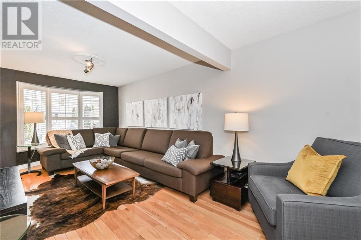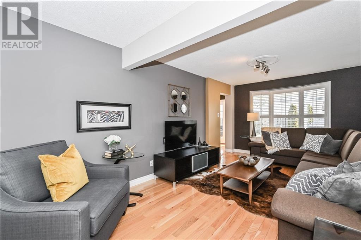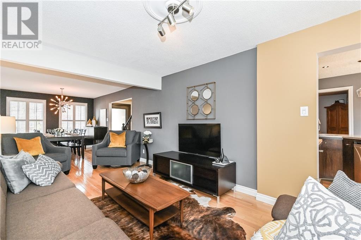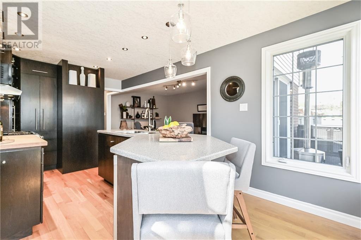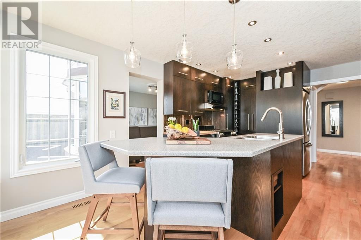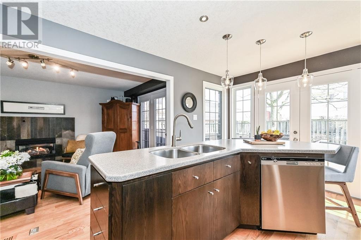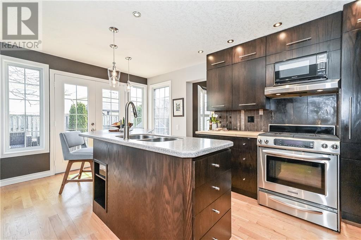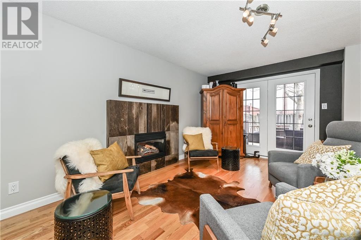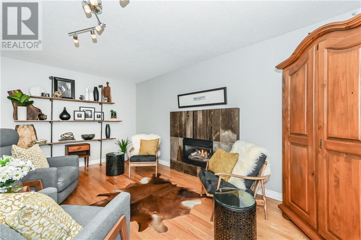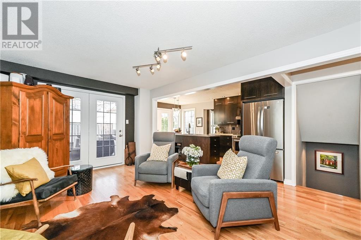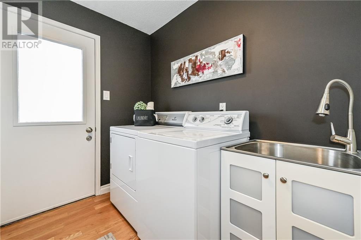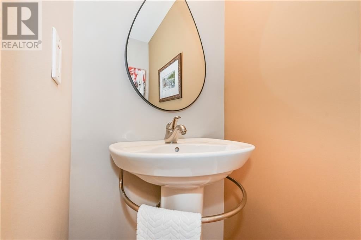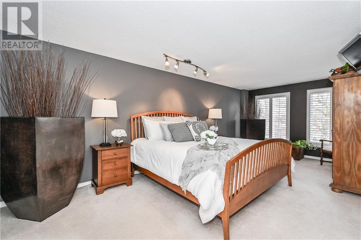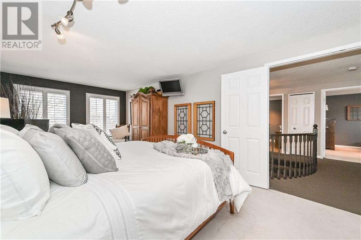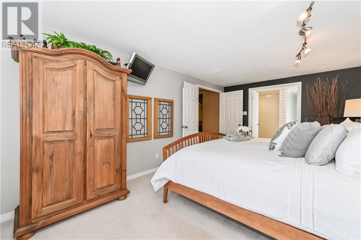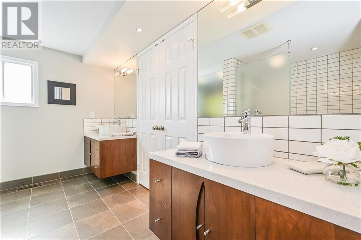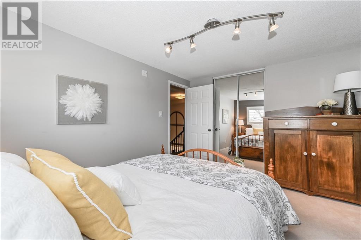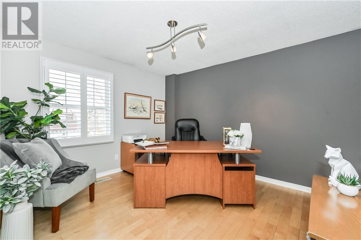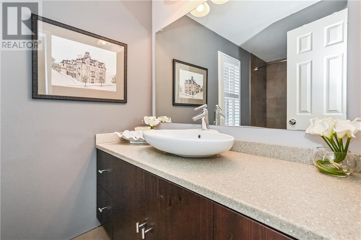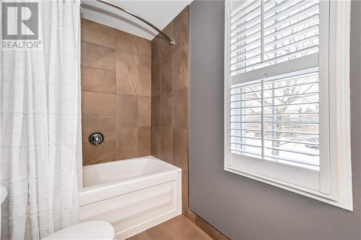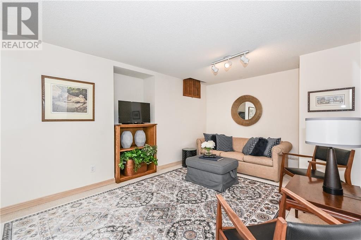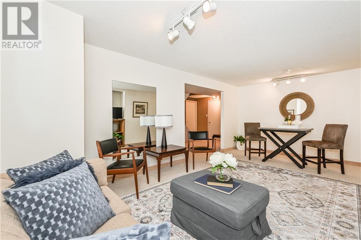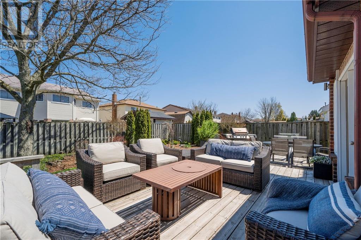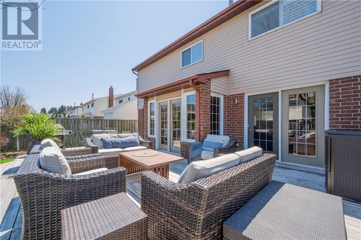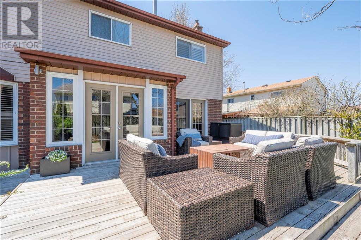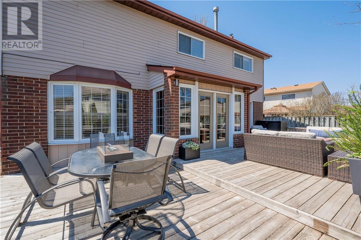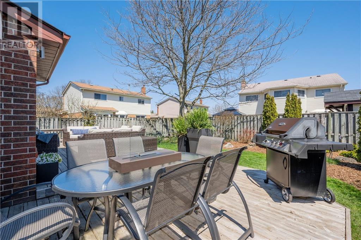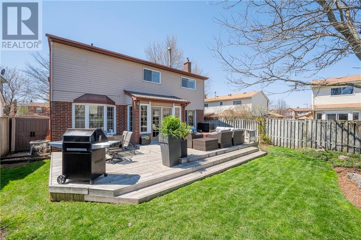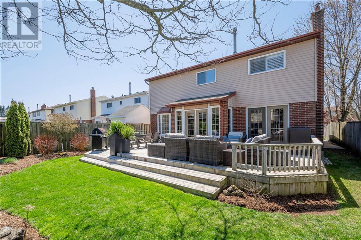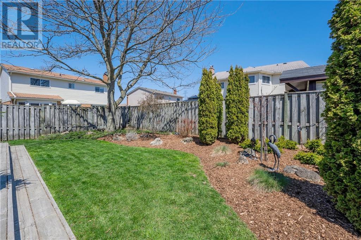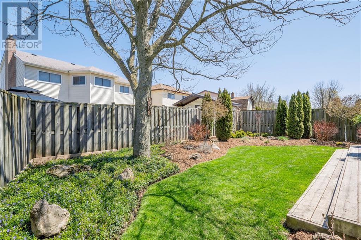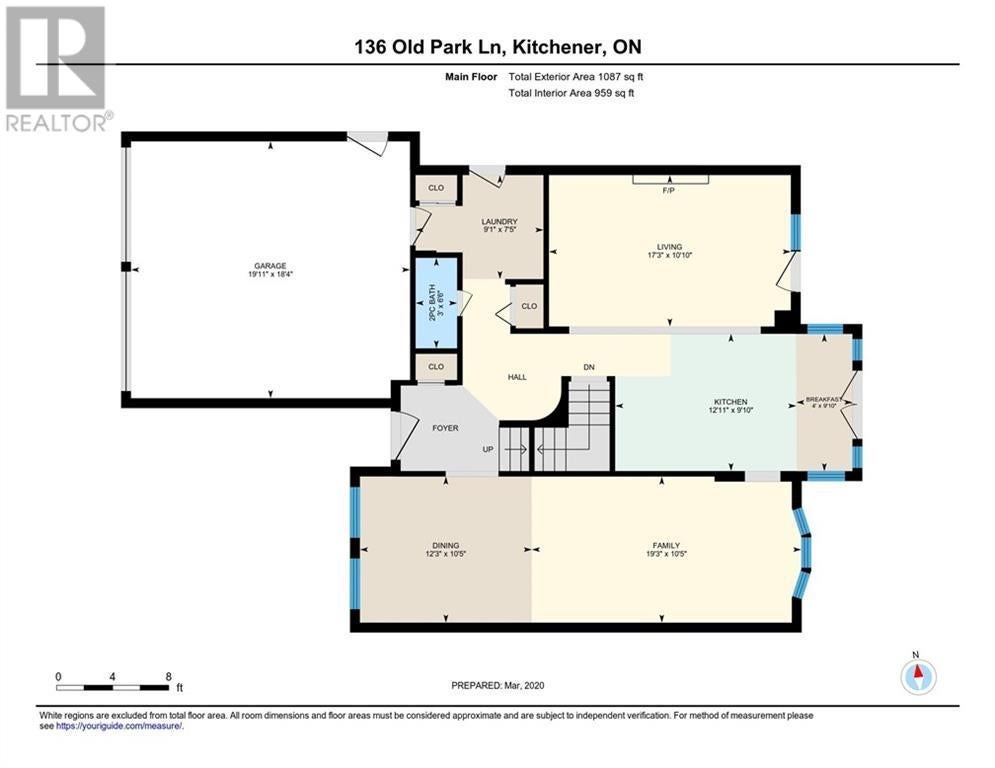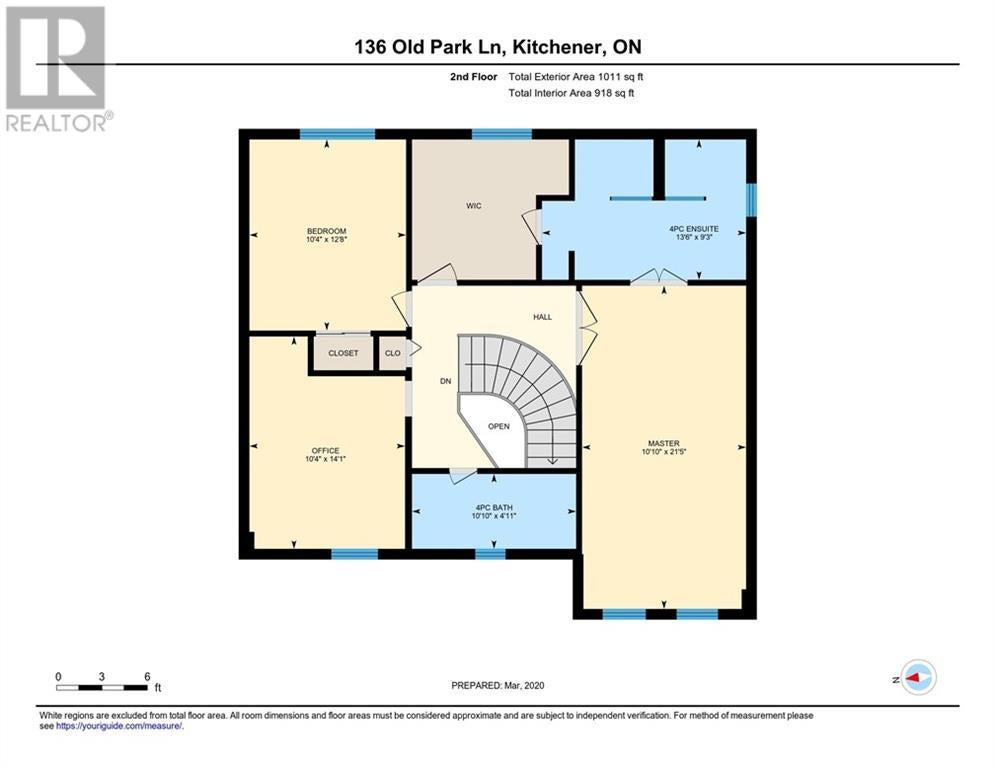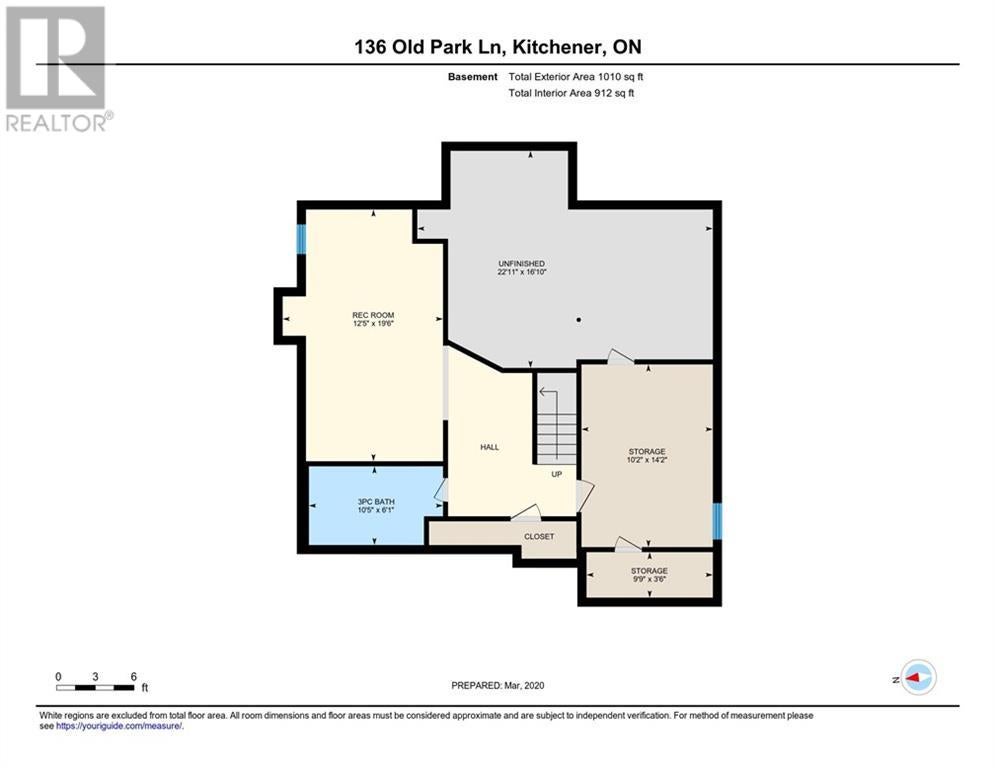Welcome to 136 Old Park Lane in the desirable Forest Heights neighbourhood of Kitchener. This stunning 3 Bedroom, 4 Bathroom, 2-Storey Home features a fully finished Basement, approx. 3000 sq. ft. of finished living space, beautiful exterior landscaping, and has many updates throughout. Upon entering the Home, you are greeted by the beautiful curved staircase in the Foyer. From the Foyer, you head into the Dining Room & Living Room which are perfect for family gatherings. The modern open concept Kitchen includes solid wood cabinetry, a large island, a beautiful limestone backsplash, and a walk-out to the large deck and Backyard. The Family Room off of the Kitchen features a beautiful limestone gas Fireplace and another walk-out to the Backyard. There is also a 2-pce Bathroom, Laundry Room with a side entrance into the Home, and Garage access on the Main Floor. On the Second Floor, there is the Master Bedroom and luxurious Ensuite Bathroom with a double vanity, glass walk-in shower, and an amazing walk-in closet. Two additional Bedrooms and a 4-pce Bathroom make up the rest of this floor. The finished Basement features a Rec. Room, a 3-pce Bathroom, and plenty of storage. The Front and Back yards have been professionally landscaped and feature modern touches, such as the Garage doors, front door, and the beautiful deck. Located close to Schools, shopping, and major highways. Contact us today to book your private viewing! (id:4069)
| Address |
136 Old Park Lane |
| Sold Price |
$715,000 |
| Sold Date |
12/06/2020 |
| Property Type |
Single Family |
| Type of Dwelling |
House |
| Style of Home |
2 Level |
| Area |
Ontario |
| Sub-Area |
Kitchener |
| Bedrooms |
3 |
| Bathrooms |
4 |
| Floor Area |
2,098 Sq. Ft. |
| Year Built |
1985 |
| MLS® Number |
30806351 |
| Listing Brokerage |
Royal LePage Wolle Realty
|
| Basement Area |
Full (Finished) |
| Postal Code |
N2N2K2 |
| Zoning |
RES. |
| Site Influences |
Schools, Park |
| Features |
Park setting, Park/reserve, Double width or more driveway, Paved driveway, Sump Pump, Automatic Garage Door Opener |


