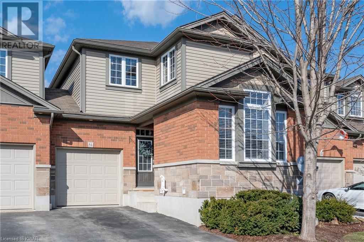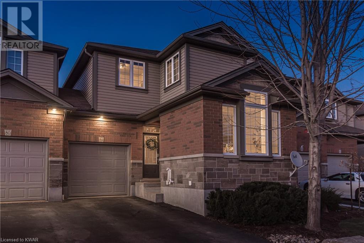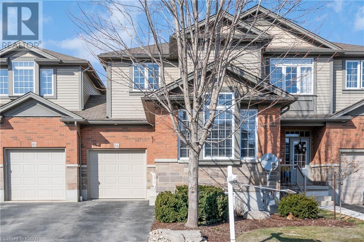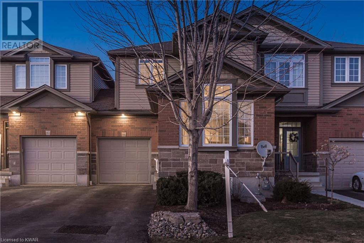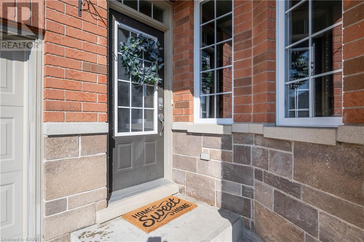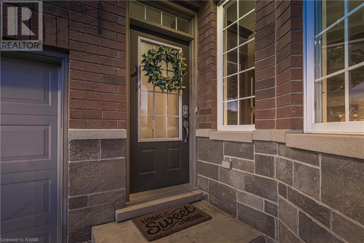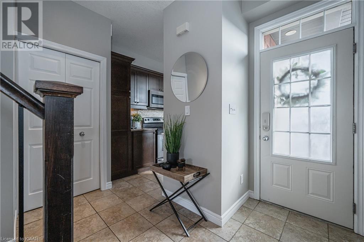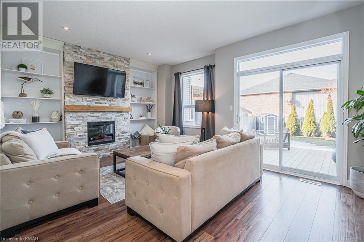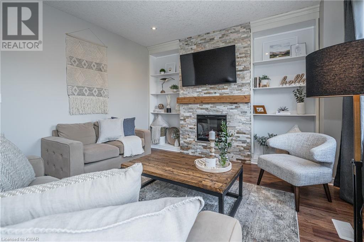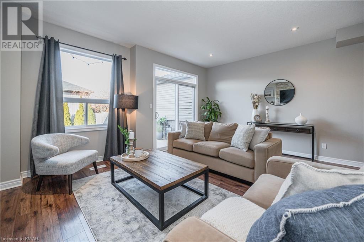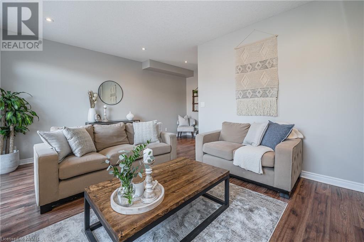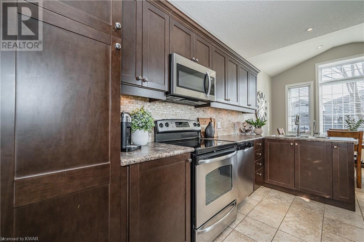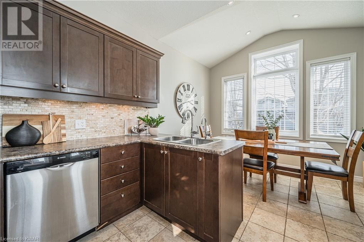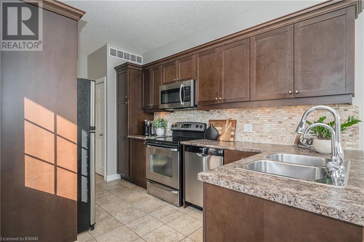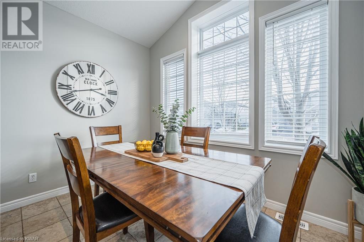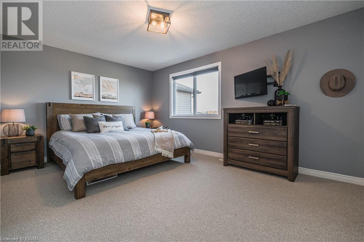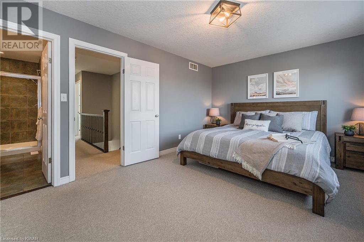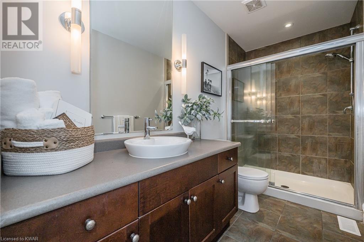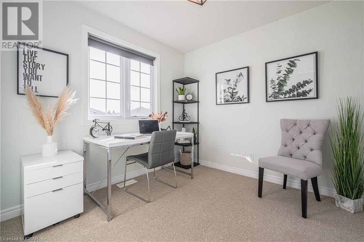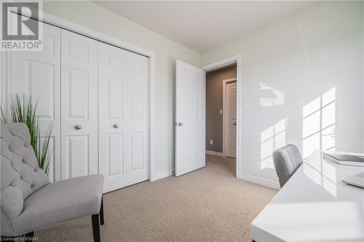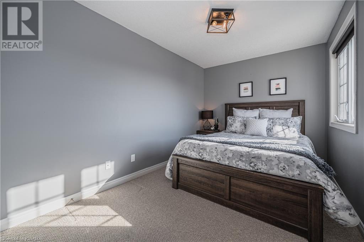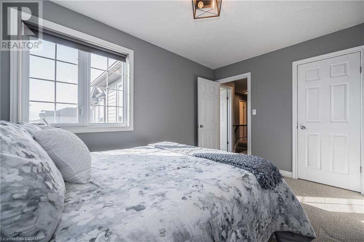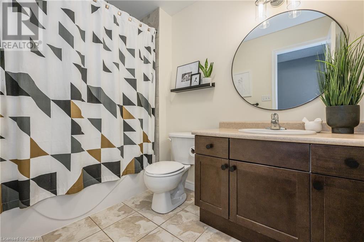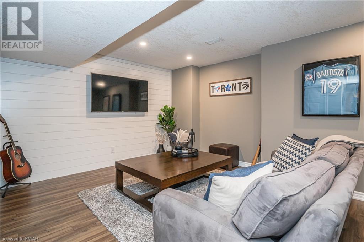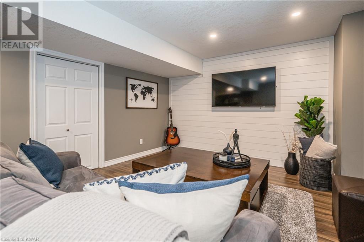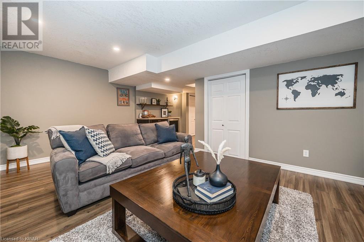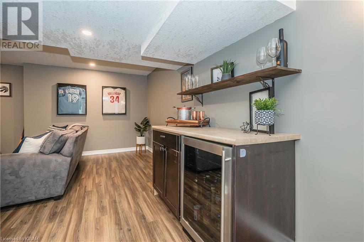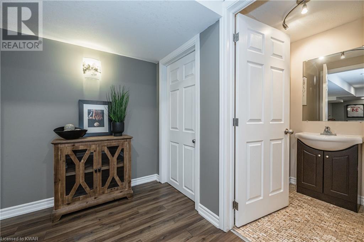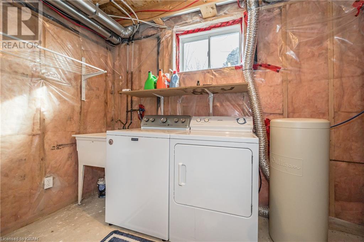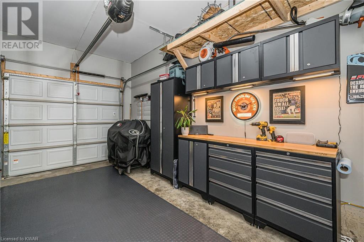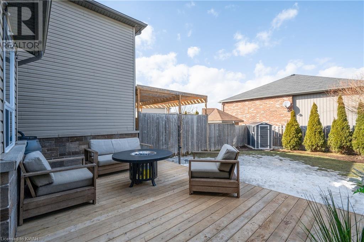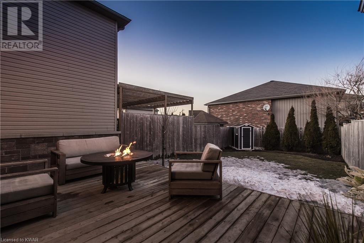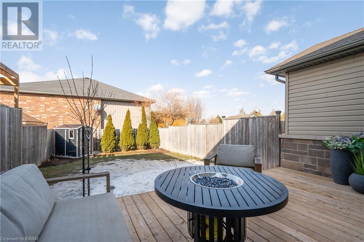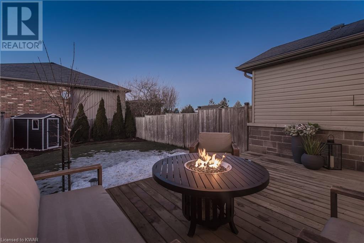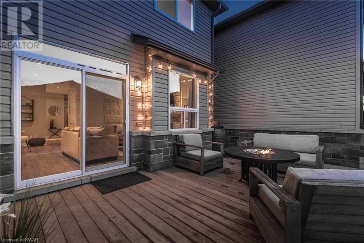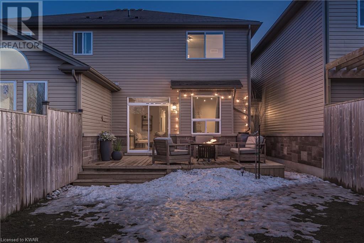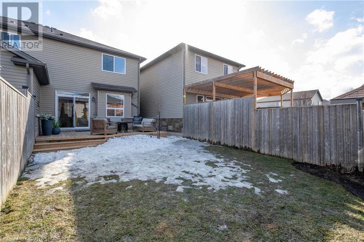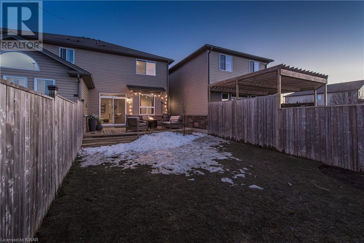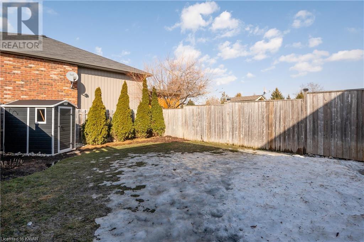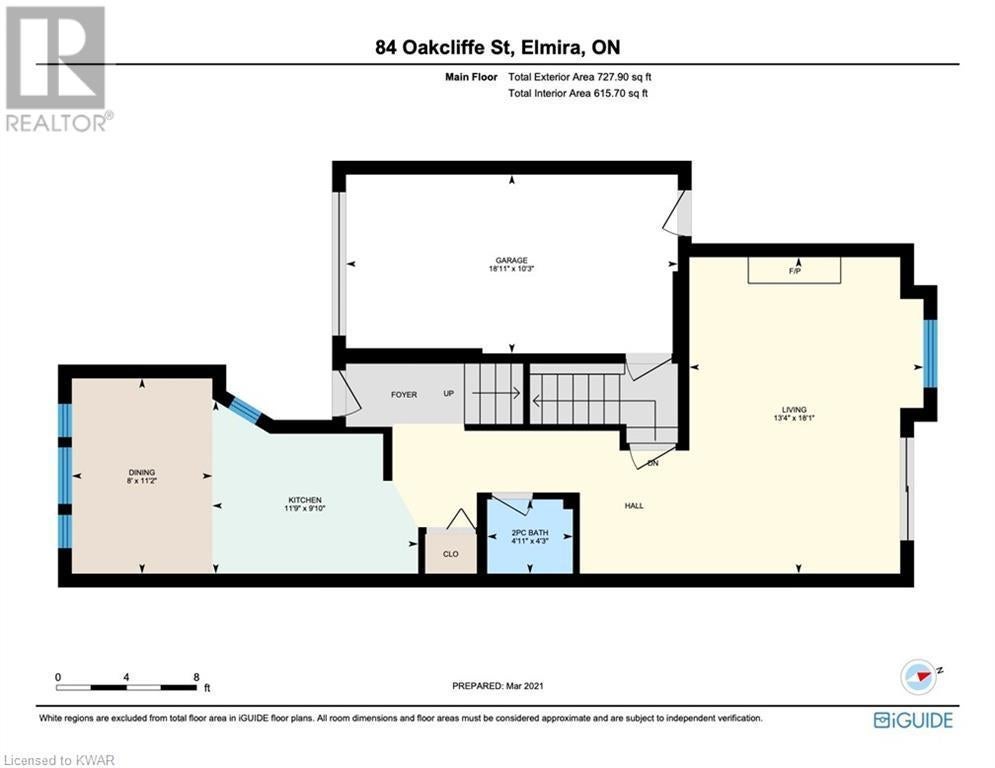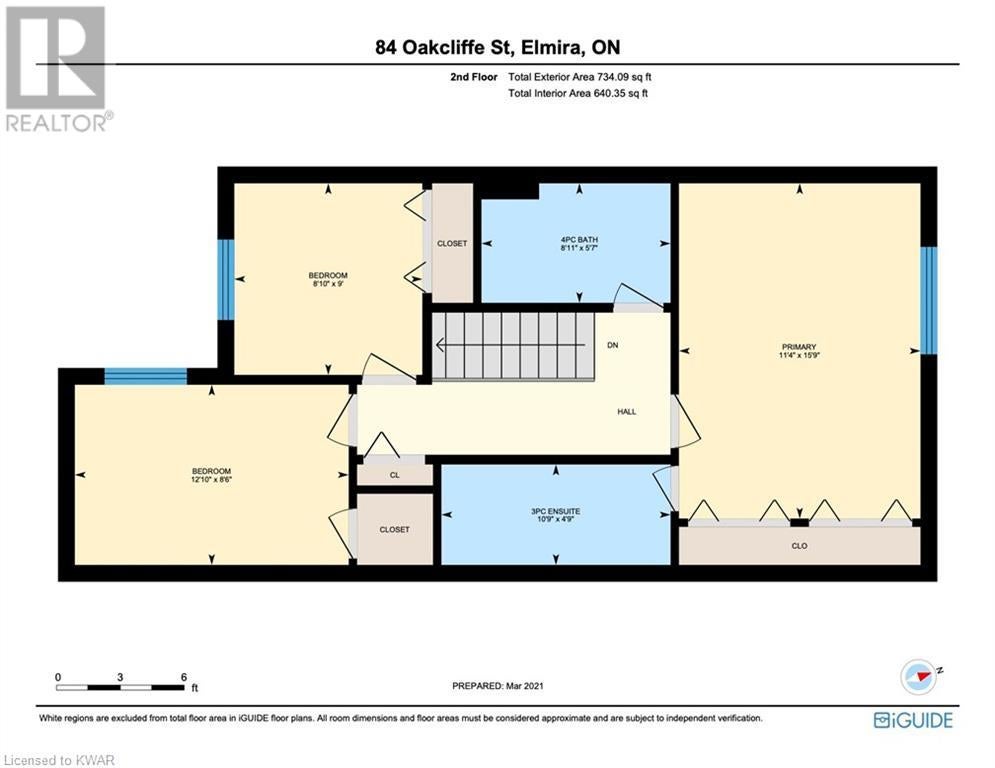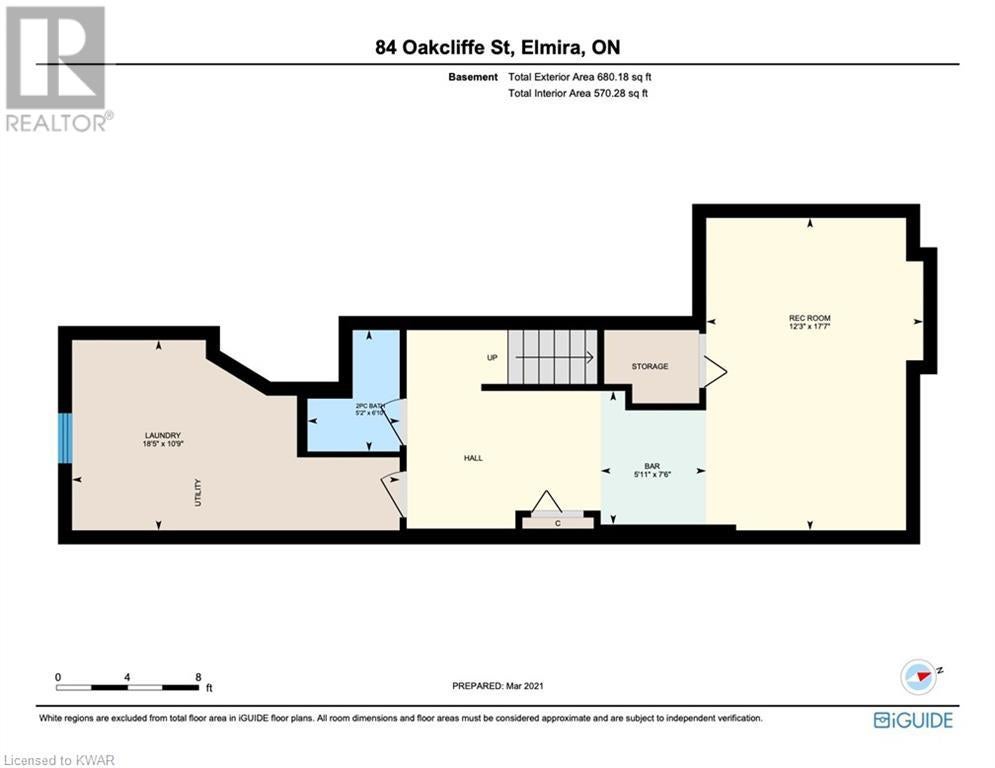Welcome to 84 Oakcliffe Street in the Family Friendly Town of Elmira. This immaculate 3 Bedroom, 4 Bathroom Home features over 2100 sq. ft. of finished living space and is absolutely beautiful. The large Kitchen features stainless steel appliances and plenty of cupboard and counter space for the chef in the family. Off the Kitchen is the Dining Area, which is perfect for the family to gather for meals with a vaulted 10 foot ceiling and large windows to add in plenty of natural light. The Living Room area looks like it is out of a magazine with a beautiful feature wall with Fireplace and built in shelving, perfect for entertaining family and friends, and has a sliding glass door to your Backyard oasis. The Main Floor of the Home also features 9 foot ceilings, a 2-pce Bathroom, and an entrance to the Garage, which has a separate access to the Backyard. On the Second Floor, the Master Bedroom is very spacious and features a beautiful 3-pce Ensuite Bathroom, and double closets. There are two additional Bedrooms on this floor, as well as an additional 4-pce Bathroom. On the Lower Level of the Home you will find a finished Basement with a large Rec. Room perfect for those movie or game nights, a Storage area, and an additional 2-pce Bathroom. The fully fenced Backyard features a large deck that is perfect for entertaining and lots of space for the family to enjoy outdoor activities. This beautiful Home has it all and is perfect for any family. Located just north of Waterloo in the Town of Elmira and close to Schools, shops and restaurants. Bring your Family Home to 84 Oakcliffe Street today! (id:4069)
Address
84 OAKCLIFFE Street
Sold Price
$718,000
Sold Date
17/03/2021
Property Type
Single Family
Type of Dwelling
Single Family
Style of Home
2 Level
Transaction Type
Sale
Area
Ontario
Sub-Area
Elmira
Bedrooms
3
Bathrooms
4
Floor Area
1,461 Sq. Ft.
Year Built
2007
MLS® Number
40080036
Listing Brokerage
Royal LePage Wolle Realty
Basement Area
Full (Finished)
Postal Code
N3B3P3
Zoning
RES.
Site Influences
Golf Nearby, Park, Place of Worship, Schools
Features
Park setting, Park/reserve, Golf course/parkland, Sump Pump, Automatic Garage Door Opener


